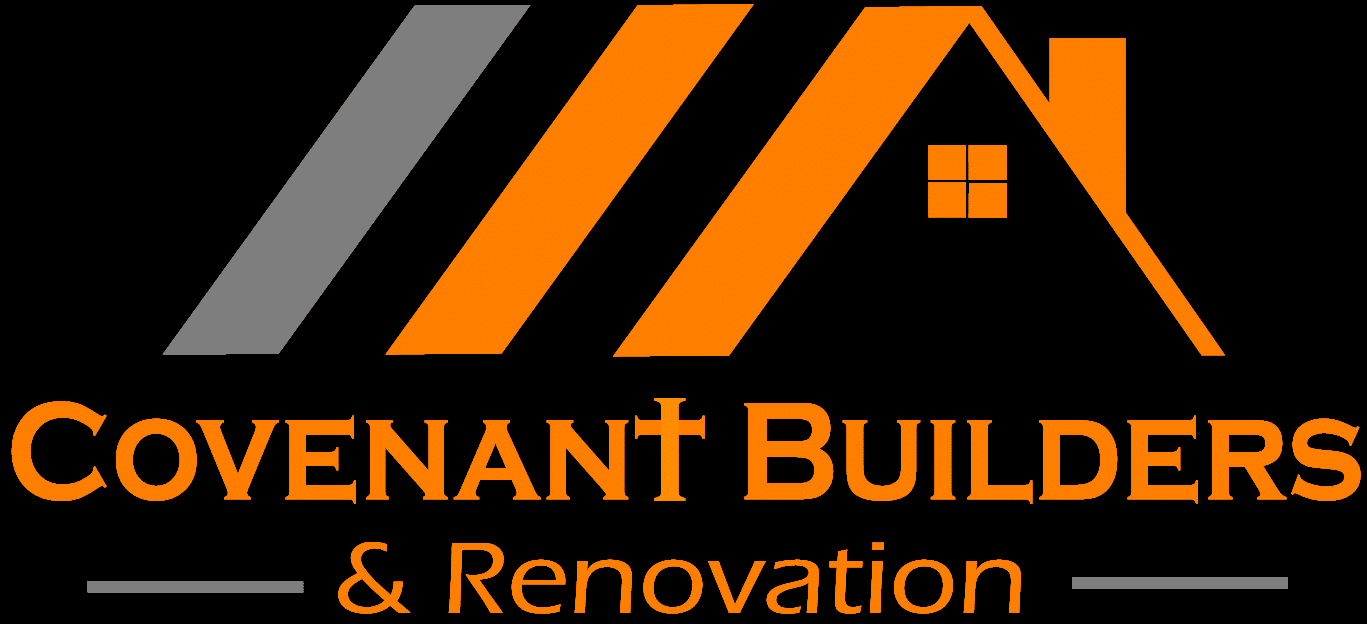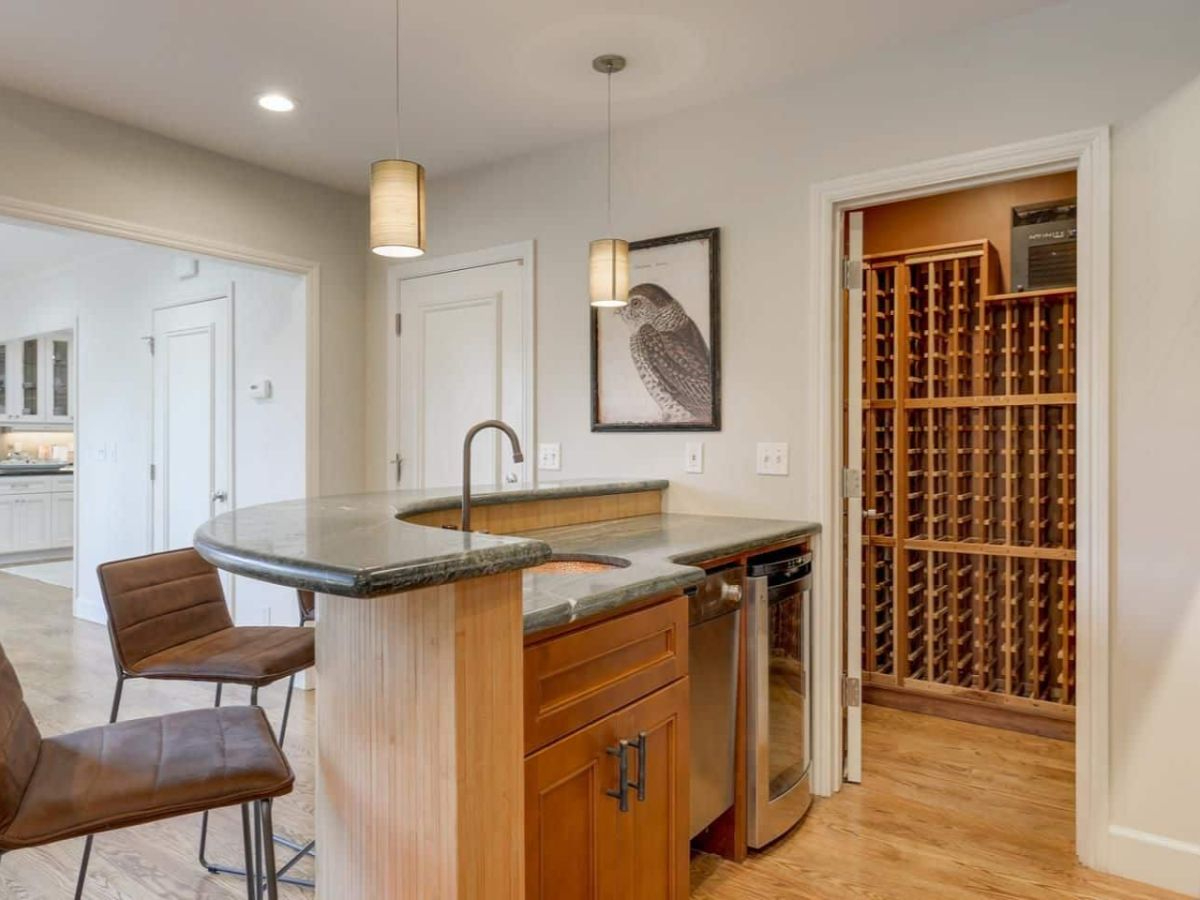Triangle Kitchen Layouts That Actually Work
A thoughtfully designed kitchen does more than look beautiful, it performs beautifully. Every countertop, appliance, and walkway contributes to the comfort and efficiency of your daily routine. One of the most reliable design principles behind functional kitchens is the kitchen work triangle, a timeless concept that continues to influence both traditional and contemporary layouts.
At Covenant Builders, we design and build kitchens that balance aesthetics with purpose. From luxury custom homes to whole-home remodels and kitchen renovations across Arizona, our design-build approach ensures that form and function come together seamlessly. Understanding the work triangle is one of the first steps in creating a kitchen that works intuitively for the way you live.
What is the kitchen work triangle?
The kitchen work triangle connects the three most important activity zones, the sink, stove, and refrigerator, with invisible lines that form a triangle. This simple yet powerful design principle organizes movement, reduces unnecessary steps, and makes the space more intuitive to navigate.
A well-proportioned triangle generally follows these guidelines:
-
- Each leg of the triangle measures between 4 and 9 feet
- The total perimeter of the triangle falls between 13 and 26 feet
- No major obstructions, such as islands or cabinetry, interrupt the paths
- Foot traffic should flow around the triangle, not through it
When applied correctly, this concept creates a workspace that feels effortless, cooking, cleaning, and entertaining all become more fluid and enjoyable.
Why the triangle still matters in modern kitchens
While open-concept designs and large islands have changed the way kitchens look, the underlying principles of the work triangle remain just as relevant. In fact, with today’s emphasis on multifunctional spaces, efficiency and flow are more important than ever.
The kitchen triangle continues to endure because it promotes:
-
- Efficiency: Streamlined movement between key areas saves time and energy.
- Comfort: Proper spacing eliminates congestion, even in busy households.
- Adaptability: The concept can be tailored to suit compact, mid-sized, or expansive layouts.
- Harmony: A balanced triangle contributes to a sense of order and visual calm.
At Covenant Builders, our design team refines these fundamentals for each client, blending proven spatial logic with today’s design innovations.
Kitchen layouts that naturally support the triangle
Different floor plans can incorporate the work triangle successfully. Our design-build process considers how each client cooks, entertains, and interacts with the space before finalizing the layout.
L-shaped kitchens
This configuration runs counters along two connecting walls, naturally forming a functional triangle between the sink, stove, and refrigerator. It offers generous prep space and can easily accommodate an island or breakfast bar.
Ideal for: Medium to large kitchens in open-concept homes.
Design insight: Keeping the sink and range on opposite walls maintains balance and workflow while preserving room for cabinetry and seating.
U-shaped kitchens
Enclosing the cook on three sides, U-shaped kitchens offer exceptional storage and efficiency. Each side of the “U” typically supports one element of the triangle, allowing two people to work comfortably without crossing paths.
Advantages:
-
- Expansive counter space
- Excellent separation of prep, cooking, and cleaning zones
- Strong potential for luxury appliance integration
This configuration is often selected in custom home builds or major kitchen remodels where maximum functionality is the goal.
Galley kitchens
In a galley or corridor kitchen, two parallel counters create an efficient workflow for compact homes or secondary kitchens. The sink and cooktop may sit on one side, with refrigeration on the opposite, forming a short, practical triangle.
Benefits:
-
- Space-saving efficiency
- Lower material costs
- Simple, streamlined movement
When designed with strategic lighting and light-reflective finishes, galley kitchens can feel surprisingly spacious and contemporary.
Island kitchens
Modern Arizona homes often feature large, open kitchens centered around an island. When properly placed, the island becomes part of the work triangle often housing the sink or cooktop, while also serving as a social hub.
Design recommendations:
-
- Keep the island proportionate to avoid excess walking distance.
- Allow 42–48 inches of clearance around all sides.
- Add outlets, drawers, and seating for a multi-purpose workspace.
When executed with precision, an island design can unify aesthetics, efficiency, and connection, ideal for families and entertainers alike.
Adapting the work triangle to your lifestyle
Every household is different, and that’s why our design process begins with understanding how you use your kitchen day to day.
At Covenant Builders, we tailor each design to fit your routines and priorities:
-
- For families: We create defined pathways to prevent congestion, with space for children to participate safely.
- For entertainers: We design open sightlines to dining and living areas, keeping conversation flowing without sacrificing function.
- For culinary enthusiasts: We focus on precision, integrating professional-grade appliances and specialized prep zones.
- For compact homes: We maximize every square foot through smart cabinetry and space-saving layouts.
A well-designed kitchen triangle is not just about geometry, it’s about enhancing the rhythm of your daily life.
Beyond layout: modern upgrades that complete the design
While layout determines flow, finishing details elevate the experience. Many Covenant Builders clients pair a triangle-based layout with enhancements that bring both luxury and longevity:
-
- Quartz and natural stone countertops for durability and timeless appeal
- Custom cabinetry crafted for maximum storage and architectural harmony
- Integrated lighting solutions to highlight work zones and ambiance
- Energy-efficient smart appliances that blend technology with practicality
- High-end finishes and fixtures that express refined personal style
Our design-build process streamlines every stage from initial concept to final inspection, ensuring your kitchen remodel or custom home project meets the highest standards of craftsmanship.
Case study: improving function through thoughtful layout
In a recent Scottsdale kitchen remodel, our team reimagined a cramped, inefficient space where the refrigerator and cooktop sat on opposite walls, forcing constant back-and-forth movement.
We redesigned the space into a modern L-shaped layout with a central island housing the sink. The result: a perfectly proportioned work triangle, improved traffic flow, and an open connection to the great room.
The homeowners now enjoy a bright, functional, and elegant kitchen that enhances both everyday cooking and entertaining.
Why professional kitchen design matters
The right layout transforms how a kitchen looks, feels, and functions but achieving that balance requires expertise. Even small misalignments in appliance placement or clearance can disrupt workflow and comfort.
When you choose Covenant Builders, you partner with a licensed and insured design-build firm known for precision craftsmanship, transparent communication, and lasting quality. From kitchen remodels to custom homes, every project is guided by thoughtful design, skilled execution, and an unwavering commitment to excellence.
Areas we serve
Covenant Builders proudly serves homeowners throughout Yavapai County, Arizona, including:
-
- Prescott
- Prescott Valley
- Chino Valley
- Dewey-Humboldt
- Paulden
- Cottonwood
- Camp Verde
- Clarkdale
- Jerome
- Rimrock
- Village of Oak Creek
- Sedona
Our reputation across Yavapai County is built on trust, craftsmanship, and a commitment to creating spaces that stand the test of time.
Ready to design your ideal kitchen?
Your kitchen should be more than a place to cook, it should be a reflection of how you live, entertain, and connect with family. At Covenant Builders, we understand that exceptional design starts with listening. Our design-build team takes the time to understand your routines, your style, and the architectural details that make your home unique.
Whether you’re envisioning a modern kitchen renovation, a complete home remodel, or a custom home designed from the ground up, we guide you through every stage, from initial concept and 3D design to permitting, construction, and final finishing touches. Every detail is handled with care, precision, and a deep respect for craftsmanship.
Homeowners throughout Yavapai County choose Covenant Builders for our reputation for quality, integrity, and seamless communication. Our goal is to deliver a kitchen that not only looks stunning but functions effortlessly, one that enhances your home’s value and transforms your daily experience.
Contact Covenant Builders today to schedule your consultation. Let’s bring your vision to life with a kitchen that combines timeless design principles, thoughtful craftsmanship, and the comfort of modern living, a kitchen that works as beautifully as it looks.

